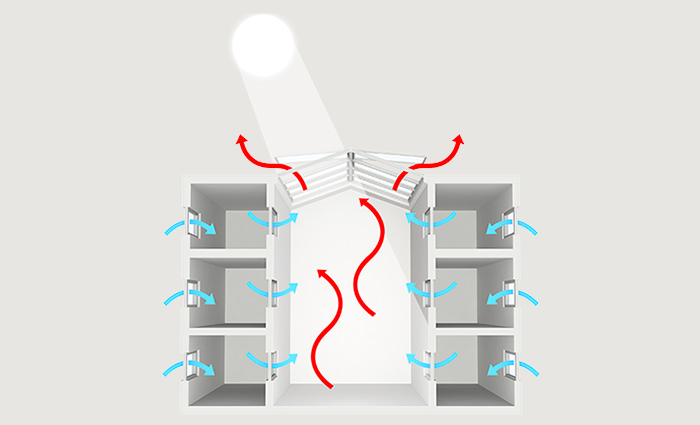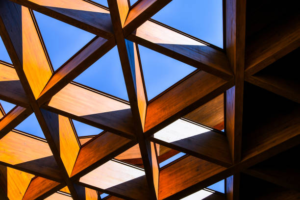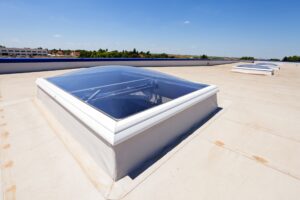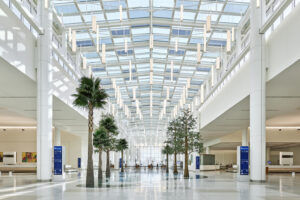Natural ventilation is a vital component of sustainable building design, leveraging natural forces to circulate air within a structure.
Incorporating various types of openings, such as windows, rooflights, and even smoke ventilators, significantly enhances indoor air quality and visual and thermal comfort.
Strategic Location and Orientation
The placement of rooflights is crucial for maximising airflow and natural lighting. Key considerations include:
- Building Layout: Positioning openings in harmony with the building’s design ensures functionality.
- Prevailing Wind Directions: Understanding and utilising wind patterns improves ventilation efficiency by facilitating the natural movement of air.
- Proximity to Other Openings: Coordinating the placement of various openings ensures balanced air circulation and optimal natural lighting throughout the building.
Appropriate Sizing and Quantity
The size and number of rooflights must be carefully determined based on the building’s volume and specific daily ventilation needs:
- Volume Consideration: Larger buildings require proportionately larger or more numerous rooflights and smoke ventilators to ensure adequate airflow.
- Ventilation Goals: Oversizing leads to excessive heat loss or gain, negatively impacting indoor comfort, while undersizing may result in insufficient ventilation and compromised air quality.
Advanced Controls and Automation
Incorporating advanced controls and automation systems significantly enhances the efficiency and functionality of rooflights:
- Sensors Integration: Installing sensors to monitor temperature, humidity, air quality, and weather conditions allows for real-time data collection and dynamic adjustment of ventilation systems.
- Automated Adjustments: Automated systems can open or close each opening in response to environmental changes, maintaining optimal indoor conditions without manual intervention
Enhancing Comfort and Efficiency
- Improved Indoor Air Quality: Allowing fresh air to enter and circulate helps remove indoor pollutants, allergens, and excess moisture, contributing to a healthier indoor environment.
- Enhanced Occupant Comfort: Proper natural ventilation maintains comfortable indoor temperatures and humidity levels, creating a more pleasant living or working space and reducing reliance on air conditioning and heating systems.
- Energy Efficiency: Leveraging natural ventilation significantly cuts down on the need for mechanical ventilation and air conditioning, leading to substantial energy savings and a reduction in greenhouse gas emissions.
Incorporating rooflights allows architects and engineers to optimise natural ventilation in building design. The strategic placement and sizing of rooflights and smoke ventilators, combined with advanced control systems, enable building designers to create healthier, more comfortable, and energy-efficient spaces for occupants to enjoy.




